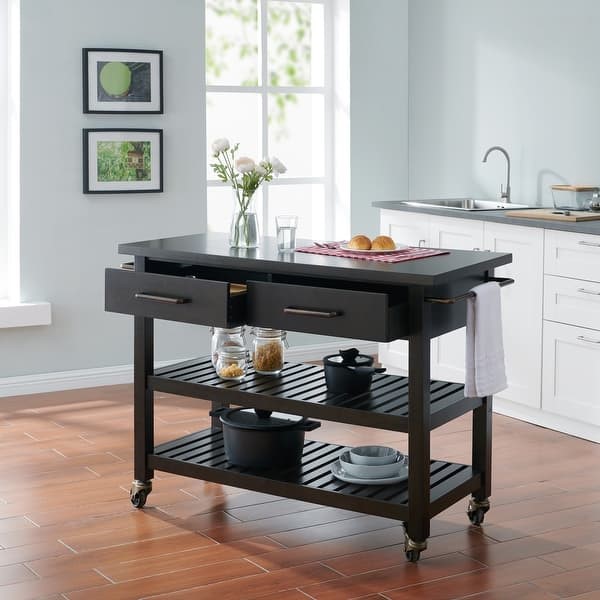The Complete Guide to Kitchen Remodeling
Since the majority of people have looked for a home in the past and not everyone has recently hired renovation services, there is a sense of mystery surrounding the idea of remodeling.
We are here to help by giving you all the best advice and tricks to make this task as simple and convenient for you as possible.
The ideal planning of the area is the initial stage.
A few of the crucial tasks that take place in the kitchen include cooking, eating, entertaining, conversing, and organizing. Because there is so much activity focused in one place, it is essential that your kitchen’s layout be functional, cozy, and pleasant.
The kitchen is generally the most expensive and challenging space to design or redesign, so you want to make sure you get every component right the first time.
GUIDELINES FOR PLANNING
Before arranging the necessary elements of your kitchen in accordance with the following guidelines, you must obtain accurate measurements of the available floor space as the first step in a successful design process.
The amount of space that can be used and the location of the piping that already exists are also restrictions; for the majority of upgrades, moving the plumbing is not an affordable alternative. I’ll start with the most crucial guideline:
Working Triangle
According to the kitchen triangle guideline, the triangle should have a radius of no less than 13 feet and no more than 26 feet, and each side should be no shorter than 4 feet and no longer than 9 feet in length.
There should be no more than 30 cm between any triangle leg and any cabinets or other blocks.

- Walkways and Placement of doors
Swinging doors must be at least 32 inches wide and cannot obstruct passage to other doors, cupboards, or appliances. Place doors that swing out rather than in a small kitchen to avoid clearance issues. Kitchen doorways should be 36 inches or wider. For multiple cooks and 42 inches for a single cook, kitchen walkways must be at least 48 inches wide.
- Counters
Any span, including islands, that is at least 24 inches deep qualifies as usable countertop space, and must be included in a kitchen at a minimum of 158 inches overall. For food preparation, it is recommended to have a countertop at least 24 inches wide next to a sink.
A cooking area should have a countertop that is at least 12 inches wide on one side and 15 inches wide on the other. In addition, for kitchen designs with an island with appliances, the countertop should extend outward from the burners by at least 9 inches.
- Dishwasher & Sink
Any sink with landing zones at least 18 inches wide on one side and 24 inches wide on the other. In small kitchen designs, this can be accomplished with a mobile kitchen counter cart. Give the dishwasher at least 21 inches of room between it and any neighboring cabinets, appliances, or other obstructions.


- Electrical points & Ventilations
The wall switch that operates at least one kitchen light must be placed close to the door. At least 8% of the total square footage of the kitchen must be taken up by windows or skylights.
Task lighting over each work area is also essential. For all cooking surface equipment, install an outdoor-venting kitchen ventilation system with a 150 cubic feet per minute air exhaust rate. A microwave placed below a countertop must have its bottom at least 15 inches off the floor. The space above the refrigerator needs to be clear for 15 inches.
Never place a cooking surface near an oven or burner, and stay away from using flammable window coverings. Surface under a window that can be opened. Additionally, counters should have rounded or clipped corners rather than pointed ones.
You’re just a phone call away to bring your favorite interior to life!
This comprehensive guide to kitchen remodeling is intended to be helpful.
One of the most satisfying and worthwhile home improvements is a kitchen remodel with Stupika.
We take great pride in making the procedure as easy as possible for our customers. We’d love to hear more about your design concepts if you’re thinking about remodeling your kitchen.
If you want to speak with the absolute best interior designer in your area, get in contact with us right away.





