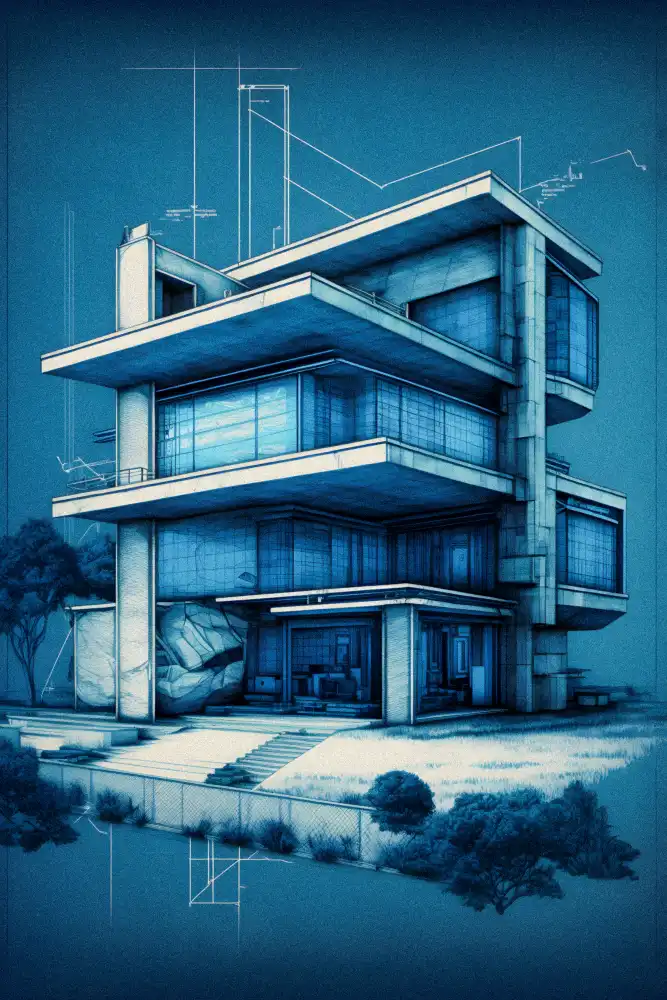
3D Elevations and Walkthrough

When it comes to visualizing your dream home or office space, there’s nothing quite like a 3D elevation and walkthrough. At Stupika, we offer top-of-the-line 3D rendering services to help you see your project come to life before it’s even built.
Our team of expert designers and architects will work with you to create a 3D model of your space, allowing you to visualize every detail and make any necessary adjustments before construction begins. With our 3D elevations and walkthroughs,
you’ll have a clear idea of the final product, and you’ll be able to make informed decisions every step of the way.

Our 3D Elevations and Walkthrough Services Include
01.

Accurate representation
Our 3D models are incredibly detailed, so you’ll be able to
see every aspect of your project, from the layout to the lighting to the finishes
02.

Time and cost savings
With 3D renderings, you can identify and address potential issues before construction begins, saving you both time and money in the long run
03.

Improved communication
Our 3D models make it easy to communicate your vision with contractors, vendors, and other stakeholders, ensuring everyone is on the same page
04.

Customization
We can customize our 3D renderings to your specific needs and preferences, whether you’re looking for a modern, minimalist aesthetic or something more ornate and traditional
Let's Discuss your dream project today
3D Elevations and Walkthrough Pricing
Basic 3D Elevation
Rs. 10,000
Detailed 3D elevation
Rs. 15,000
Basic 3D walkthrough
Rs. 15,000
Detailed 3D walkthrough
Rs. 25,000
At Stupika, we’re committed to delivering the highest quality 3D elevations and
walkthroughs to our clients across India. Contact us today to learn more about our
services and how we can help bring your vision to life.

