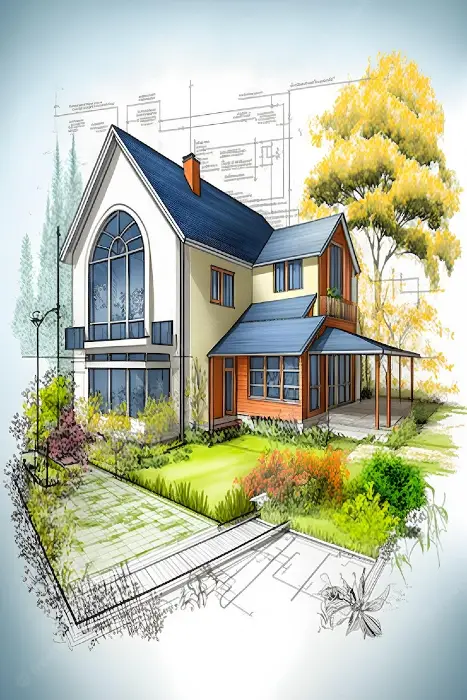
Architectural Design

At Stupika, we offer comprehensive Architectural and Interior Designing Services that are tailored to meet the unique needs and desires of each Client. Our team of experienced Architects and Engineers is dedicated to creating innovative and functional Designs that seamlessly blend form and function.
Whether you’re looking to Build a New Home or Renovate an existing one, we’re here for you. Our Architectural Services include everything from Free Initial Consultations and Design Concepts to Detailed Drawings and Documentation and Project Management.
We take a collaborative approach to design, working closely with our clients to ensure that their vision is realized in every aspect of the project. Our architects are skilled in a wide range of architectural styles, including contemporary, modern, traditional, and more

Our Architectural Services Include
01.

Site analysis and evaluation
Our team of architects will conduct a comprehensive site analysis to evaluate the site’s opportunities and constraints.
02.

Conceptual design
.We will create sketches, renderings, and 3D models to help you visualize the design and make informed decisions.
03.

Design development
We work closely with you to refine the design and ensure that it meets your needs and budget.
04.

Construction documentation
Our architects will prepare detailed construction documents that include drawings, specifications, and schedules.
05.

Permitting and approvals
We will help you navigate the permitting and approval process and ensure that your project complies with all applicable regulations and codes.
06.

Construction administration
During the construction phase, our team will provide construction administration services to ensure that the project is built according to the design and specifications.
Let's Discuss your dream project today
Architectural Design Pricing
Floor Plans
Rs. 2 per Square Foot
Front Elevations
Rs. 3 per Square Foot
Structural Drawings
Rs. 5 per square foot
(including foundation, framing, and roofing plans)
*Contact us today to get our Detailed Pricing Plan
Payment Terms
- Site visits: Rs. 1499 per visit
- Revisions: First two revisions are free, after which Rs. 500 will be charged for each revision
- 3D rendering: Rs. 5 per square foot
- 25% of the total fee is payable at the time of signing the Contract/Work Order
- 50% of the total fee is payable at the time of completion of the conceptual design
- 25% of the total fee is payable at the time of completion of the construction documents

